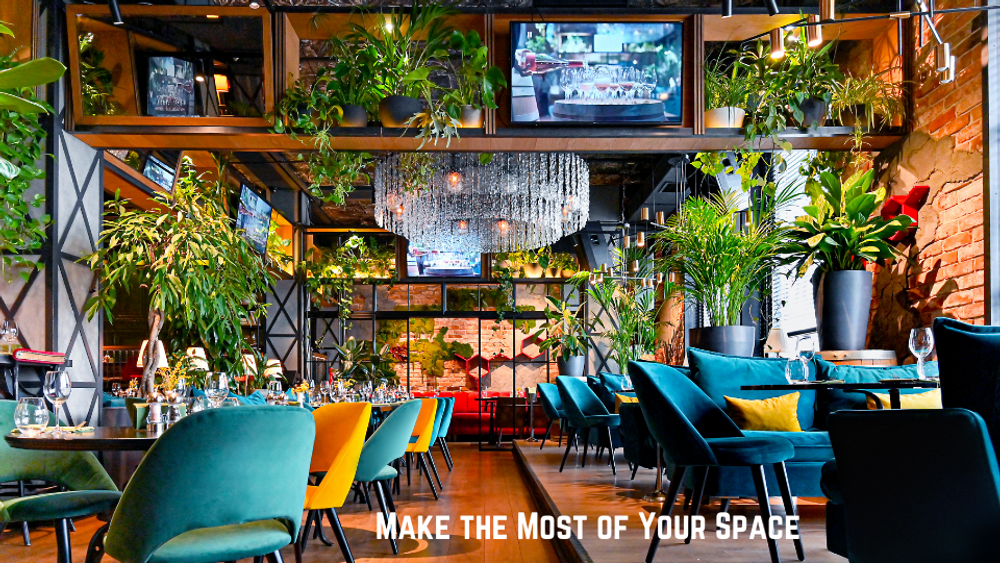Restaurant design requires detailed planning, regular evaluation, and keeping up on customer expectations. A dining room generates the most revenue when the space is appealing to guests and allows for seamless delivery of services. Every detail from chef coats to space between seats makes a difference in customer experience.
Right about now you might be asking yourself questions like, “How did we come up with our seating arrangement?” or “When was the last time we looked for ways to make our dining room better?”. This is the first step toward maximizing the space in your dining room. The biggest factors in determining the layout of a restaurant include:
- Local codes – Be sure to find out what the local requirements and guidelines are regarding space required per person and maximum occupancy numbers. With these as your starting point you will have a rough idea on the minimum amount of space you must allow per guest.
- Space per person – Determine the number of guests you can have seated at one time. Next, decide how many times you plan to turnover tables on a shift. Divide the number of people served daily by the number of turns to find how many people you want to accommodate at once.
- Table sizes and shapes – Different sized and shaped tables perform different functions. Analyze your goals and your target demographic to select table configurations that achieve them.
- Traffic flow – Take into consideration the main paths guests and servers will take when walking to the bathroom, in and out of the restaurant, or in and out of the kitchen. A general standard for main aisles is 72 inches in width according to the Houston Chronicle. Once you have the tables set up, walk around to better gauge the feeling of a space.
- Space between seated guests – People covet personal space, and while dining out is a socially motivated activity, people still want to feel like they have some elbow room.
Whether hiring an architect or going at it on your own, maximizing the space in your dining room can help generate the most revenue. One simple way to see how well your arrangement works is by sitting in every seat and walking around the entire space. If you have a feel for the environment from a guest’s perspective, you can better meet their expectations. Engage your entire staff in the process by asking them to offer up suggestions, try out the space, and share feedback from guests.

